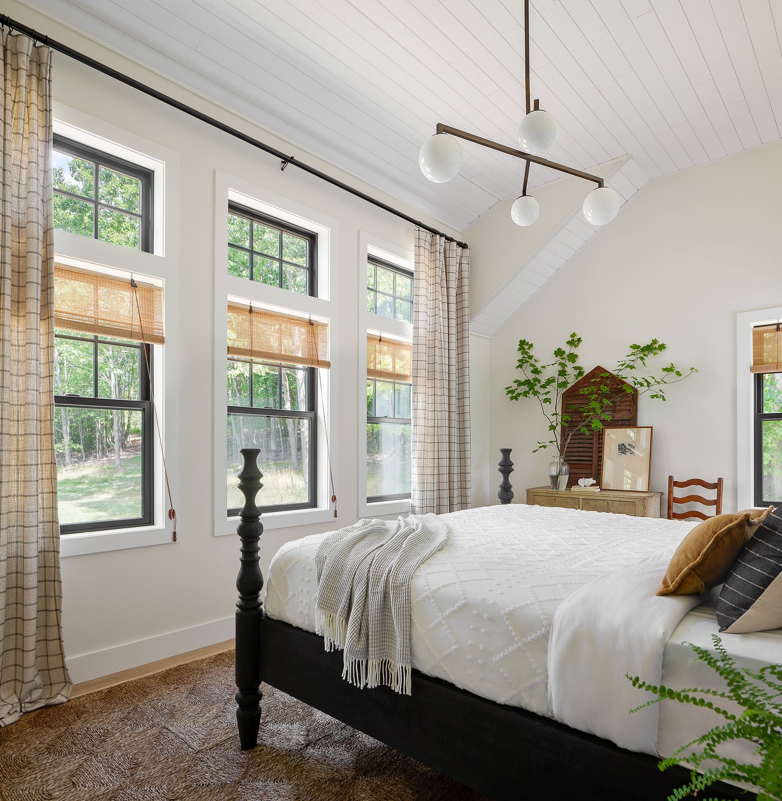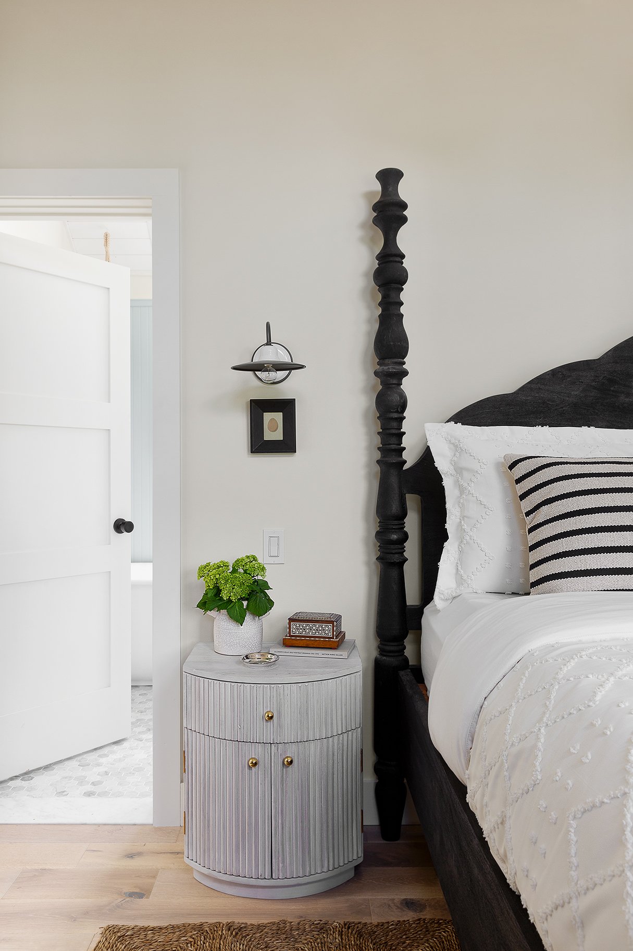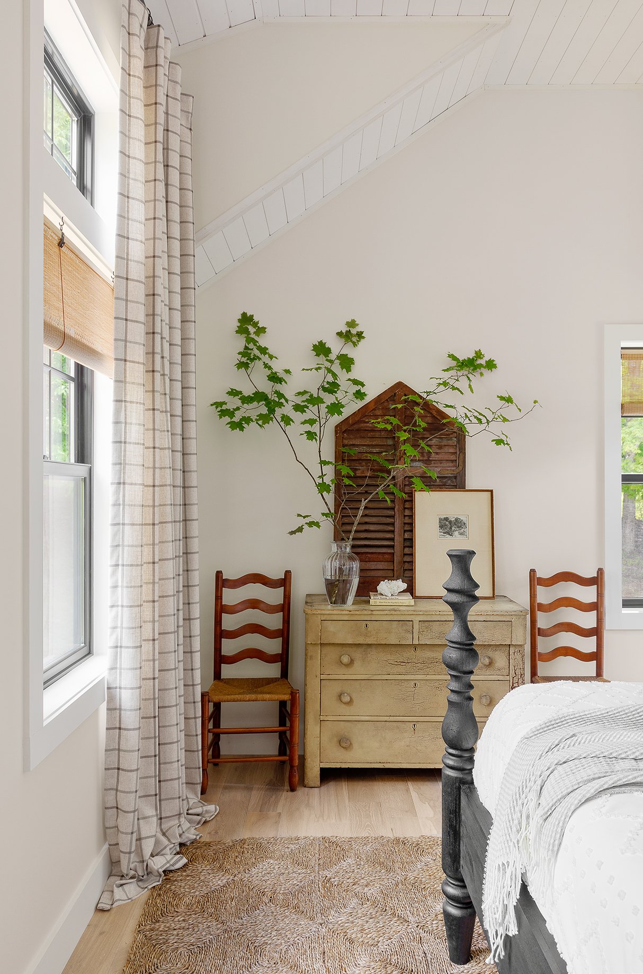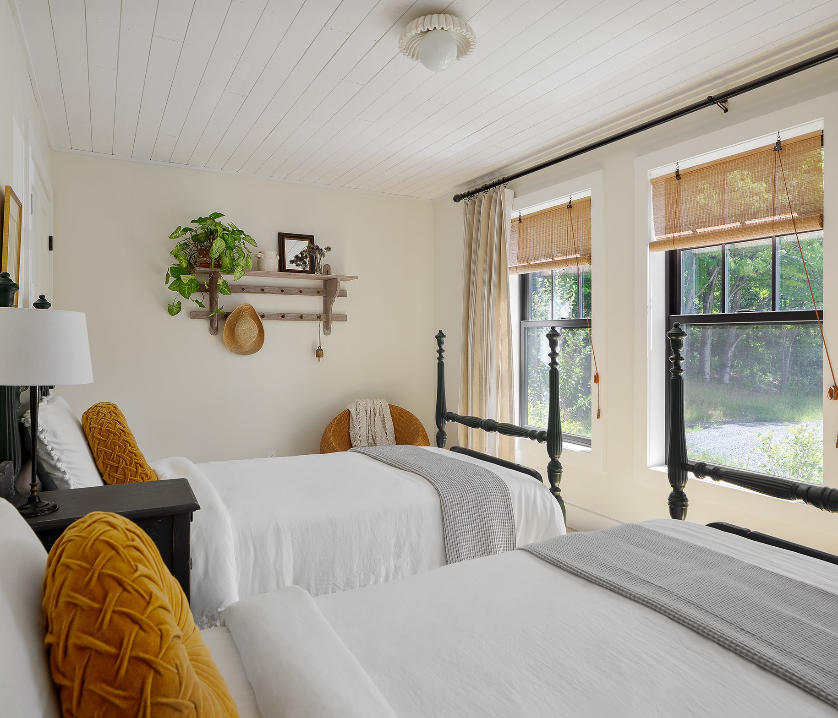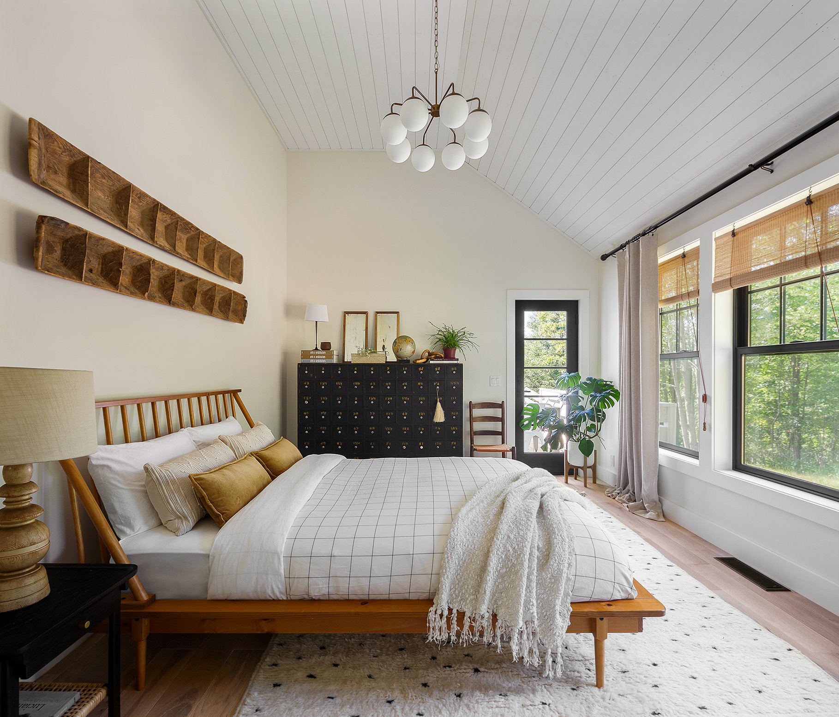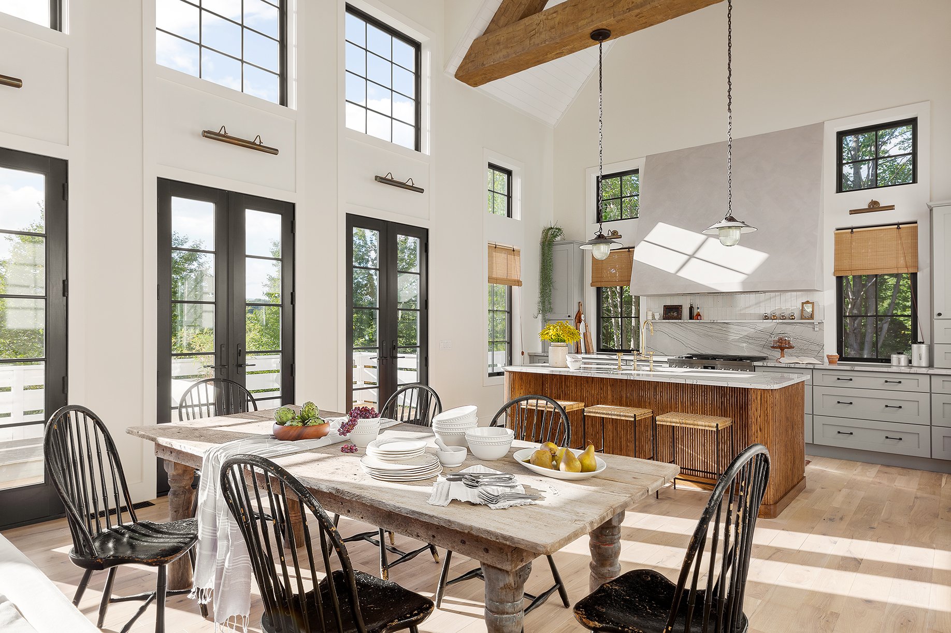Canopy Hill
Status
Completed. Experience the house here.
Location
Roxbury, NY
Description
ICDT's first ground-up build, completed in Summer 2022, is a contemporary reinterpretation of Catskill’s architecture that blends elements of the traditional farmhouse and rustic mountain lodge. The 1,817 square foot, three-bedroom, two-bathroom home is carefully sited on six acres of old pastureland, providing stunning 180-degree mountain views. Visitors are welcomed by a winding driveway that curves around the home, showcasing the great room's western-facing window wall.
The footprint of Canopy Hill was intentionally designed in an elongated L-shape that provides a clear separation between the bedrooms and the common space of the great room. This configuration offers privacy when needed, while still preserving the open flow and accessibility of the living space.
The great room's vaulted ceiling showcases a striking 37-foot exposed ridge beam and a modified king truss system, which visually defines the kitchen, dining and living areas. Throughout the day sunlight floods the room from multiple sources, including large windows with upper transoms on all sides and four sets of eight-foot tall French doors, all of which not only illuminate the space but also act as passive solar heating.













